Art has a big role in making commercial spaces look amazing. But it’s not just there for show – it can also make a place more practical and improve how it feels. In Melbourne, designers use art to create chill vibes and make everyone feel connected, whether they’re customers or employees. So if businesses want to step up their game and improve their physical presence and brand identity, they need to recognize how important art is in commercial spaces.
Enhancing Brand Identity
Art in commercial spaces has a big job – it should show off the company’s brand identity. Interior designers for businesses pick out pieces of art that match the brand’s personality, values, and style. In Melbourne, where design and culture meet up, art is like a storybook that helps brands visually tell their story. For example, a tech company might hang modern, abstract art in their office to show their creativity and innovation. A law firm, on the other hand, might choose more traditional, calm art to show that they’re dependable and trustworthy.
Creating an Inviting Atmosphere
Choosing cool art for a store or a workplace can make a big difference in how people feel in that space. It can turn a dull or plain area into something more exciting and welcoming. People who design stores and offices are good at picking out art that goes with the colours, furniture, and overall design. Walking around Melbourne, you might notice some stores have crazy and colourful art that catches your eye. This art is great because it brings people into the store to check what’s inside.
Improving Employee Wellbeing and Productivity
Art can do wonders for our wellbeing and productivity, you know? It can even significantly boost employee morale and productivity in offices. Putting up some thought-provoking or nature-inspired art can help reduce stress and increase creativity and motivation among staff. It’s common for commercial interior designers to incorporate art into workplace designs to create a more pleasant and exciting work environment. In Melbourne, you can find many office spaces with art galleries that provide employees with spaces to relax and find inspiration.
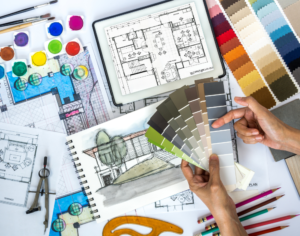
Differentiating from Competitors
Companies constantly look for ways to stand out in a competitive business landscape. Unique art installations can serve as a differentiation point that sets a space apart from its competitors. For restaurants, hotels, and other hospitality venues, art can become a landmark or a talking point that enhances the customer experience and leaves a lasting impression. Commercial interior designers are instrumental in sourcing and installing these unique pieces that embellish the space and add to its uniqueness.
Contributing to Cultural Dialogue
Art in commercial spaces can contribute to broader cultural dialogues, reflecting societal themes or local heritage. This is particularly prevalent in Melbourne, where commercial interior design often embraces local art to celebrate community and history. Art installations can serve as platforms for social commentary or community engagement, adding depth and context to the commercial space. This enriches the customer’s experience and embeds the space more deeply into the fabric of the local culture.
Adding Value to Properties
Art can significantly increase a property’s perceived value from a real estate perspective. Beautifully curated spaces are more attractive to potential tenants and buyers, often justifying higher rents or sale prices. Commercial interior designers use art to enhance a property’s physical appearance, making it more appealing in real estate listings and during viewings. Art can give commercial properties a distinct advantage in cities like Melbourne, where property markets are fiercely competitive.
Integrating art into commercial spaces is a fancy process that needs a good sense of what looks and works well. Commercial interior designers are the ones who make sure that the art they choose goes well with the design and makes the place look and feel better. In Melbourne, famous for its artsy vibe and innovative commercial interior design, art has become an essential part of commercial spaces, turning them into more than just places for business but creative, cultural, and community hubs. As more and more companies realise the value of art in commercial spaces, the collaboration between art and commercial interior design Melbourne is expected to become even more robust, creating more successful and dynamic commercial places.

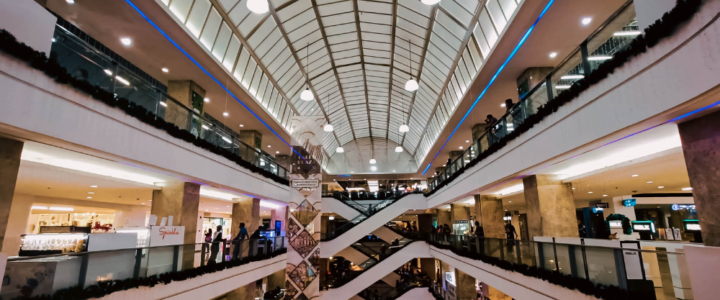
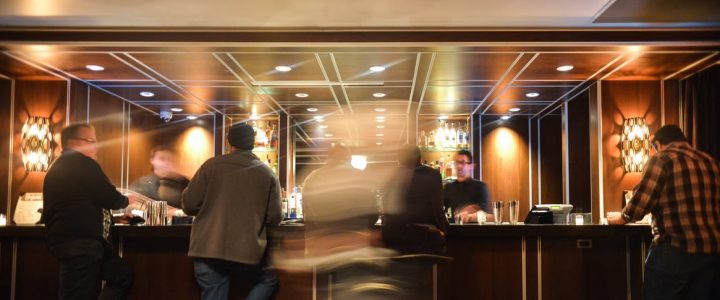

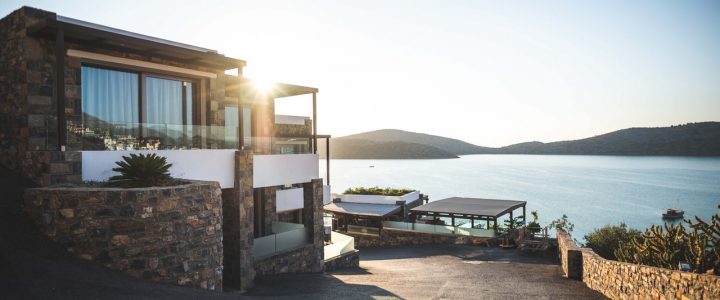


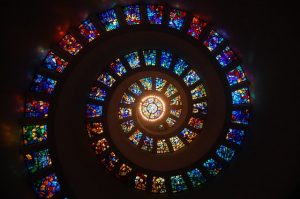 shaped — and continues to shape — how we live. While there are a number of lapses in that narrative, the exhibition, titled “Past Forward: Architecture and Design at the Art Institute,” is, for the most part, has been intelligently told.
shaped — and continues to shape — how we live. While there are a number of lapses in that narrative, the exhibition, titled “Past Forward: Architecture and Design at the Art Institute,” is, for the most part, has been intelligently told.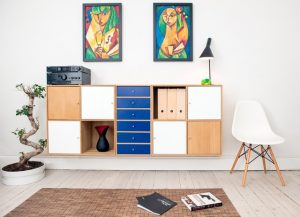 The Art Institute’s design and architecture holdings, as extensive as they are, aren’t all-encompassing, which leads to a frustrating gaps. The section on
The Art Institute’s design and architecture holdings, as extensive as they are, aren’t all-encompassing, which leads to a frustrating gaps. The section on